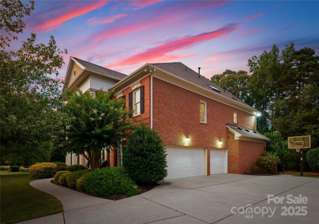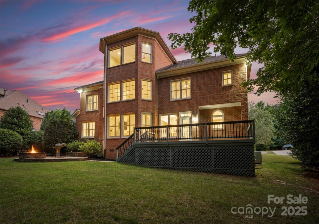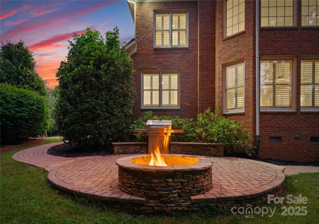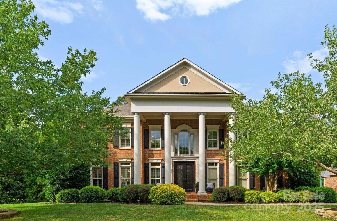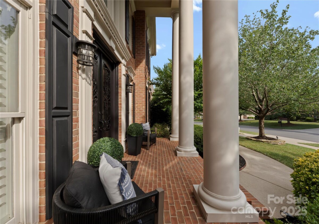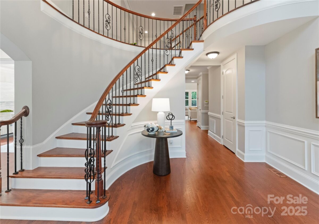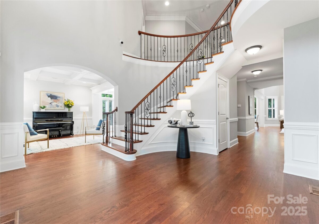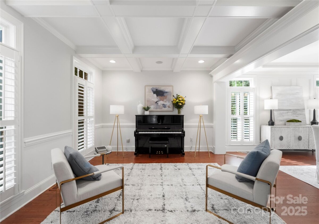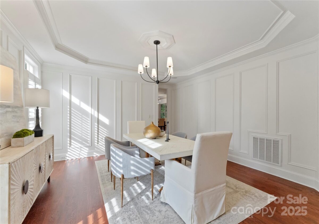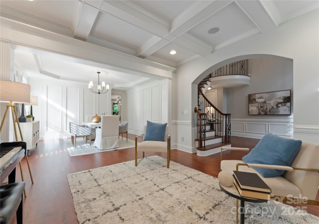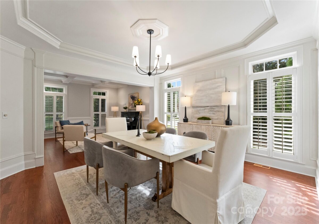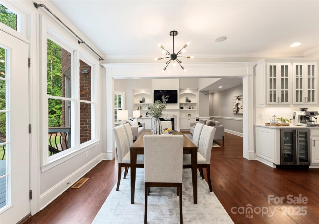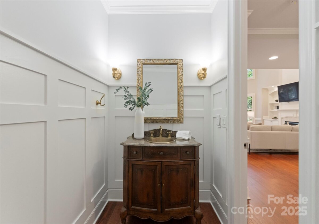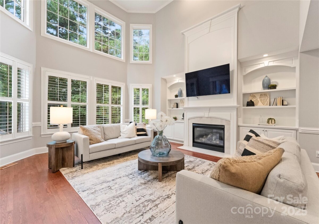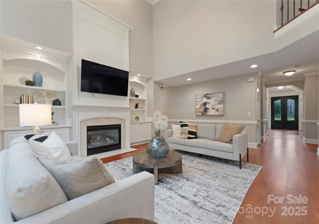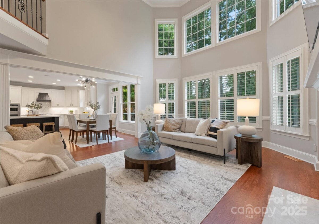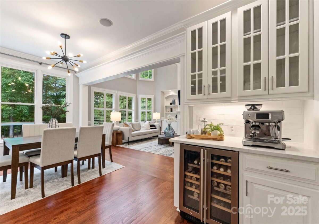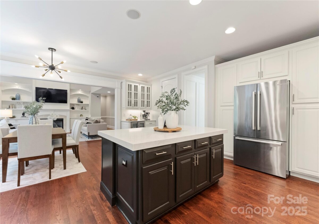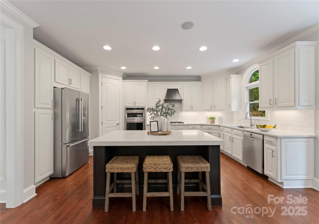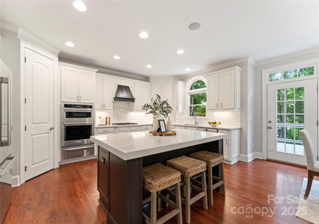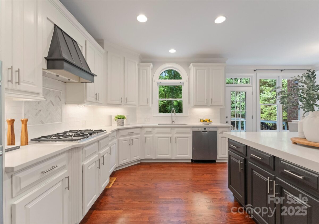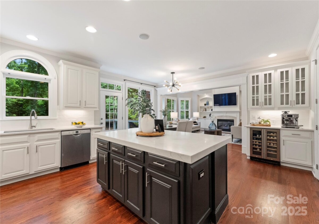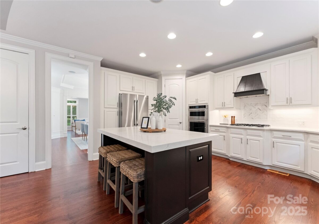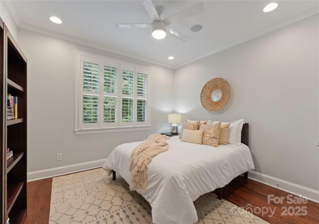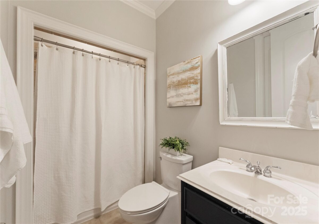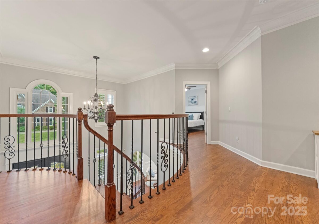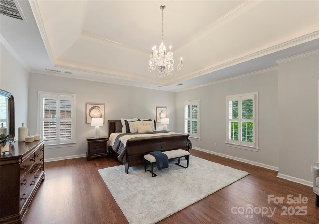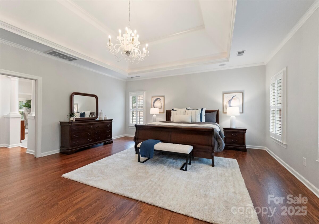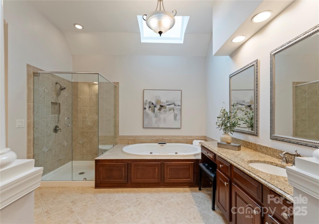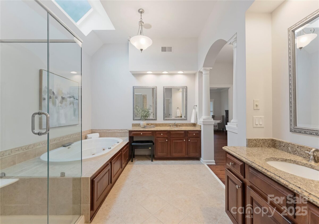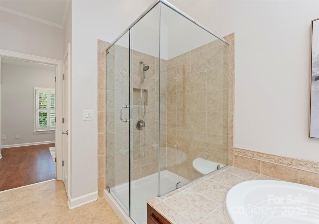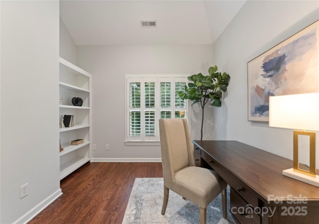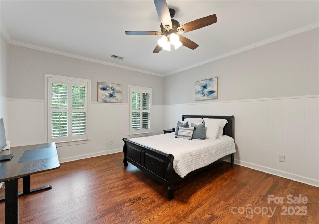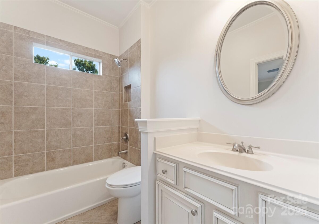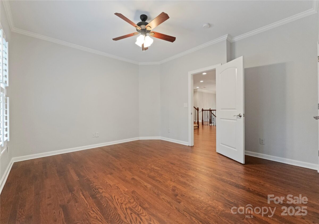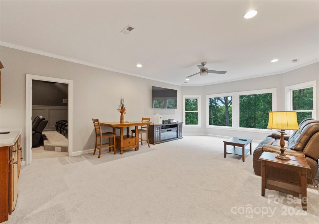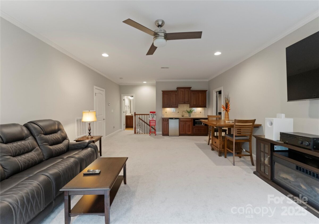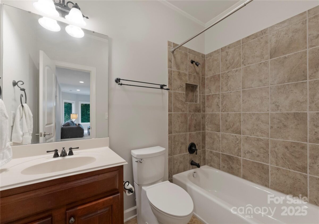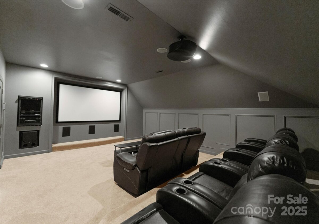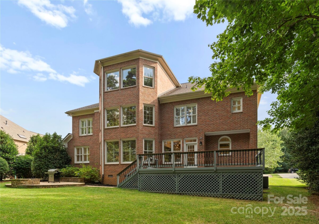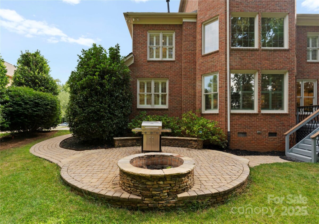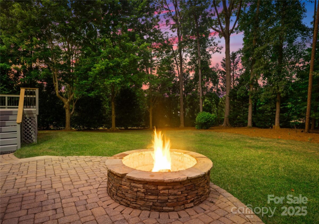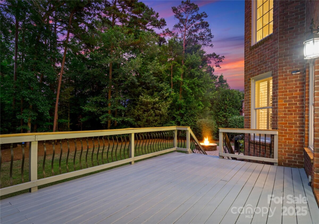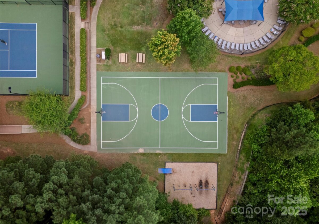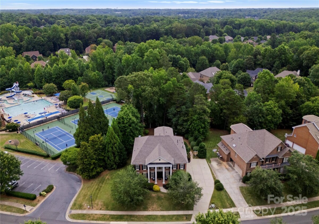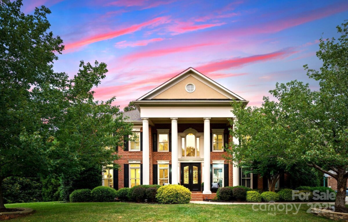
Opulent, Elegant & Yet Warm and Inviting! The highly coveted and widely sought after 3 story Windsor floorplan by John Wieland! The moment you enter the driveway you will be impressed by the welcoming pillars at the front of the home. Ample sized front porch and beautifully scrolled iron doors await your entry. Once inside you will be in awe of the expansive foyer and winding staircase! This home shows like a model! The dream kitchen is bathed in natural light and offers Bosch appliances and a lovely island for entertaining. The backyard oasis is viewed from your breakfast area as well as living room with two story windows and a gas fireplace! Guest suite on the main level also offers a full bath. Upstairs you will find the well-appointed primary bedroom with plantation shutters and glamour bath! The flex room is perfect for a nursery, home office or gym! 3 additional bedrooms await 1 w/ ensuite bath! Sellers are being relocated-sad to leave! Encapsulated Crawlspace. Walk to school!
| MLS#: | 4280536 |
| Price: | $1,398,000 |
| Square Footage: | 4939 |
| Bedrooms: | 5 |
| Bathrooms: | 5.1 |
| Acreage: | 0.38 |
| Year Built: | 2004 |
| Type: | Single Family Residence |
| Virtual Tour: | Click here |
| Listing courtesy of: | COMPASS - cynthia.pensierodefazio@compass.com |
Contact An Agent:

