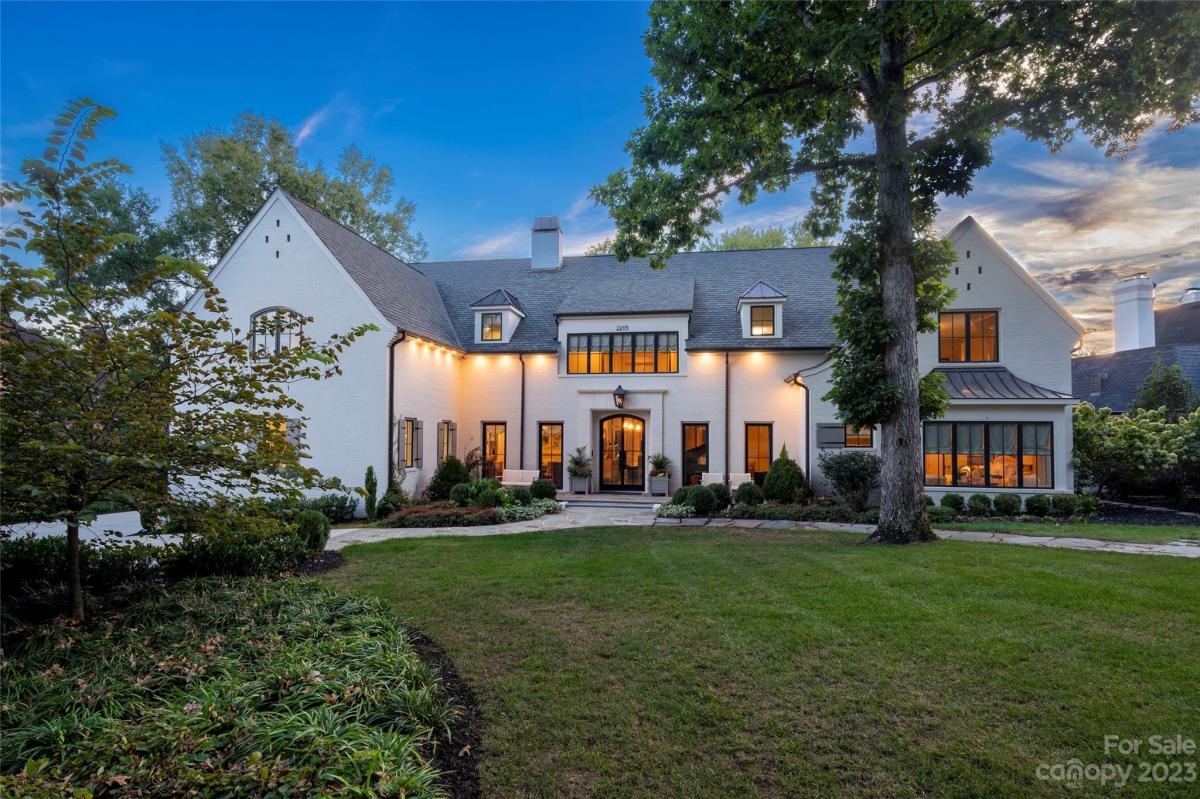|
2215 Cortelyou Road
Subdivision: Foxcroft

|
Back to Property List | ||||||||||||||||||||||
| Here is the crème de la crème of South Park homes with 8,974 sq ft, 6 spacious BRs, 5 full & 2 half bathrooms, painted brick exterior, and XL 3-car garage. Throughout the home is hand-crafted millwork, TruStile doors, Carrara marble counters, and design-inspired lighting, fixtures & faucets. The Kitchen is a chef’s dream with Wolf range, 2 Bosch dishwashers, Sub-Zero refrigerator, custom cabinetry, XL island, butler’s pantry, beverage center, and Morning Room. The Primary BR, a restful haven on the Main Level, has a vestibule, coffee bar, and room-sized closet. In the ensuite is a linear gas fireplace, soaking tub, walk-in shower, and 2 vanities. Other rooms include a Main Level Guest Suite, non-traditional DR, LR, Study, BR #6/Bonus Room, Media Room, Exercise Room/Sauna, and 2nd Laundry/Craft Room. Outside is a covered Terrace, Waterscapes custom pool with limestone surround, outdoor kitchen, and private backyard. Foxcroft Hills Swim & Raquet Club is nearby. |
Basic Information
|
||||||||||||||||||||||
Contact An Agent: |
|||||||||||||||||||||||
|
The data relating to real estate on this Web site derive in part from the Carolina Multiple Listing Services, Inc. IDX program. Brokers make an effort to deliver accurate information, but buyers should independently verify any information on which they will rely in a transaction. All properties are subject to prior sale, change or withdrawal. Neither Rachel Reardon, REALTOR nor any listing broker shall be responsible for any typographical errors, misinformation, or misprints, and they shall be held totally harmless from any damages arising from reliance upon this data. This data is provided exclusively for consumer -- personal, non-commercial use and may not be used for any purpose other than to identify prospective properties they may be interested in purchasing. © 2025 Carolina Multiple Listing Services, Inc.
Data updated July 5, 2025. |
